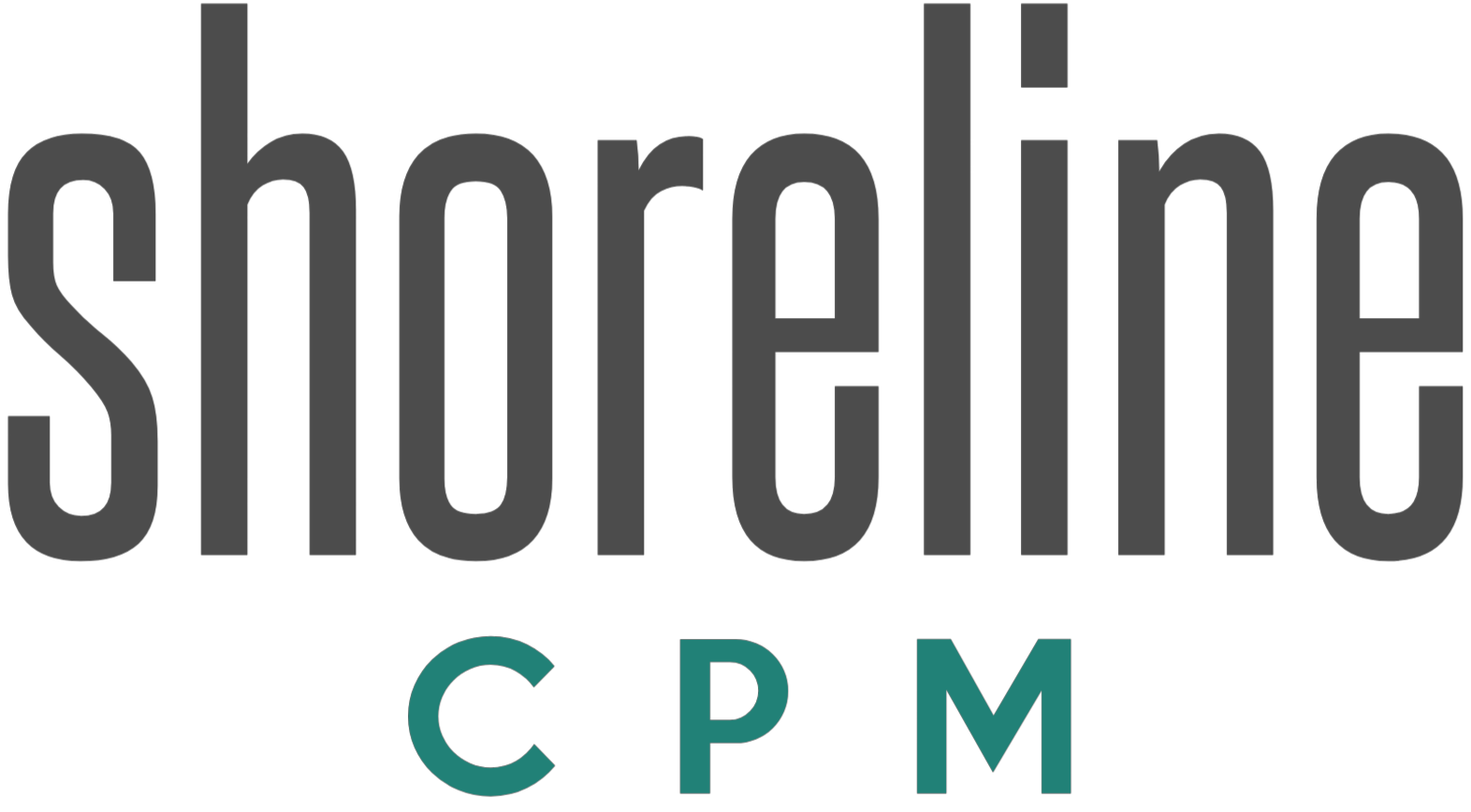Sharp Grossmont Hospital Master Plan
Current Phase: Various
Delivery Method
Various
Description
Comprehensive master plan to modernize and expand campus infrastructure and clinical capacity. Includes a new 72-bed patient tower, seismic compliance upgrades (SPC/NPC), and full reconfiguration of support services including sterile processing, kitchen, and facilities. Also encompasses MRI suite replacement, emergency department expansion, and Central Energy Plant upgrades for redundancy, addressing infrastructure limitations, clinical obsolescence, and long-term regulatory requirements.
Services
Strategic and Advisory Services
Business Case Development
Program and Project Management
Seismic Compliance Planning
Entitlement and Regulatory Planning

